Royal Palm Residences is made up of three boutique buildings: 475 (West), 485 (Center), and 495 (East) East Royal Palm Road, each rising nine stories tall. With just 48 residences total, the development is designed for privacy with dual private elevator entry while still offering walkability to downtown Boca Raton and the beach.
Every home is a corner unit with only two residences per floor, providing more natural light and fewer shared walls. Private elevators open directly from two levels of underground parking, and each residence includes two assigned parking spaces.
Amenities provided for the three buildings create a full-service lifestyle: laundry rooms complete with washer and dryer, garbage chute, a 24-hour concierge, valet parking, a fitness center, club room, and even towel service in the gym. For tech-forward buyers, every home is powered by a Crestron system, with upgrades available for more advanced automation. Also, it is one of the few buildings in Boca Raton to offer gas cooking. For seasonal residents, the property requires a minimum stay of six months plus one day.
Now, as the first set of resales hit the market, it’s the perfect time to look at where prices stand, what buyers get for their money, and how this building stacks up against other luxury condo options in Boca Raton.
West Building (475)
Residences in the West building range from 2,706 to 2,836 square feet of living space. Current listings include:
-
3 bed, 3.1 bath – $3.5M
-
4 bed, 4.1 bath – $3.9M
-
4 bed, 4.1 bath penthouse – $3.9M
HOA fees run between $3,111 and $3,266, depending on unit size.
Again, all residences are corner units with private elevator access and generous wrap-around terraces. Additional features include large laundry rooms, wetrooms, double vanities, and walk-in closets.
Spotlight: 475 East Unit #205
Listing Price: $3,500,000
Living Area: 2,706 sq. ft.
Total Area: 4,048 sq. ft. (includes 1,587 sq. ft. terrace)
List Price/SqFt: $1,293.42
Front Exposure: South
HOA: $3,111/month
Bedrooms/Bathrooms: 3 bed / 3.1 bath
Gourmet Kitchen
This home features a chef-ready kitchen outfitted with Sub-Zero and Wolf appliances, including gas cooking. The kitchen boasts custom Italian cabinetry, quartz countertops, and a spacious center island, perfect for entertaining. Step outside to the terrace to enjoy Wolf gas barbecue grills built right into the outdoor space.
Luxurious Primary Suite
The primary suite offers a large sitting area, a minibar with a refrigerator, and a custom-built walk-in closet. Relax in the spa-style bath with double vanities, a standing tub, and a separate shower.
Additional Bedrooms
-
Bedroom 2: Walk-in closet, double vanity sinks, and direct access to the terrace.
-
Bedroom 3: Spacious layout with terrace access.
Outdoor Living
-
Expansive 1,587 sq. ft. terrace with higher walls for privacy
-
Pool views from the living room’s terrace access
-
Ideal for outdoor entertaining and enjoying South-facing sunlight
Extra Features
-
Large laundry area for convenience
-
Modern finishes throughout the home
Watch the video below for a closer look.
Spotlight: 475 East Unit #306
Sold price: $ 2,694,900
Living Area: sq. ft. 2786
List Price/SqFt: $967.3
Total Area: 3479
Bedrooms/Bathrooms: 3 bed / 3.1 bath (all ensuite)
Kitchen & Appliances
-
Gourmet chef’s kitchen with Italian cabinetry
-
Sub-Zero and Wolf appliances
-
Kitchen island
-
Gas cooktop
-
Wolf gas barbecue grills built into the outdoor terrace
Master Suite
-
Double vanities in the bathroom
-
Standing tub plus shower
-
Walk-in closet
Additional Bedrooms & Den
-
All bedrooms ensuite
-
Den
-
Spacious laundry area
Outdoor & Views
-
Wrap-around balcony access from the kitchen and living room
-
City views
-
Outdoor terrace with Wolf gas barbecue grill
Features & Highlights
-
Spacious layouts are typical of the West building
-
Open kitchens and well-designed living areas
-
Expansive terraces perfect for entertaining
Watch the video below for a closer look.
Spotlight: 475 East Unit #605
Listing Price: $3,998,000
Living Area: 2,881 sq. ft.
Total Area: 3,285 sq. ft.
List Price/SqFt: $1,387.71
HOA: $3,307.63/month
Bedrooms/Bathrooms: 4 bed / 4.1 bath
Garage Spaces: 3
Front Exposure: South
Kitchen & Appliances
-
Italian cabinetry with quartz countertops
-
Kitchen island
-
Cooktop, oven, microwave
-
Wolf gas barbecue grills built into the outdoor terrace
Master Suite
-
Walk-in closet
-
Double vanity sinks
-
Wetroom with free-standing tub
Additional Bedrooms
-
2 bedrooms with terrace access
-
All other bedrooms ensuite
Outdoor & Views
-
Terrace access from living room
-
Partial view of The Boca Raton Golf Course
Extra Features
-
Spacious laundry room
Want to see it for yourself? Watch the video below.
Spotlight: 475 East Penthouse Unit #906
Listing Price: $3,999,000
Living Area: 2,836 sq. ft.
Total Area: 3,407 sq. ft.
List Price/SqFt: $1,410.08
HOA: $3,266.24/month
Bedrooms/Bathrooms: 4 bed / 4.1 bath + Den
-
All 4 bedrooms have walk-in closets and views
Here is the layout of the Penthouse
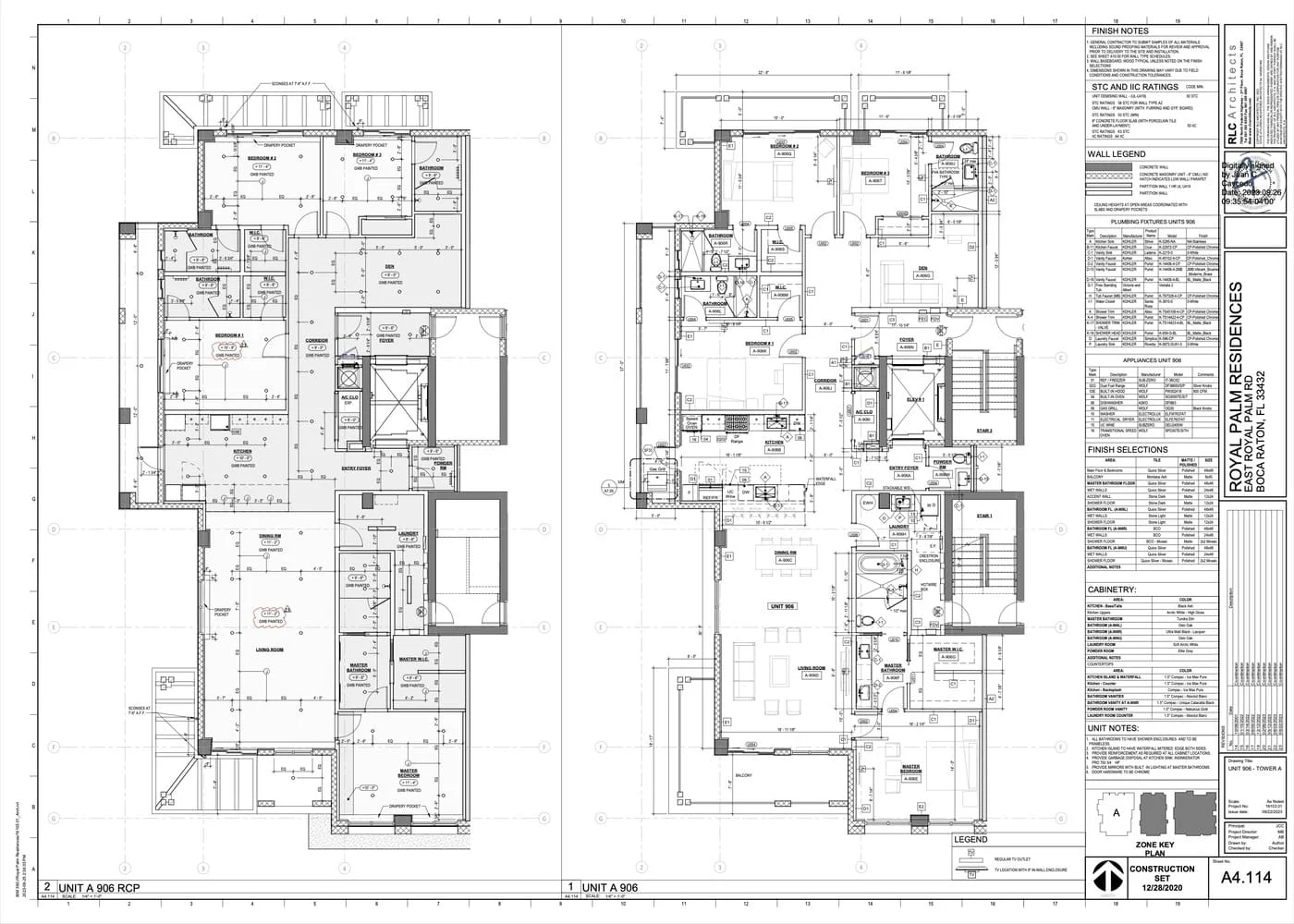
Kitchen & Appliances
-
Gourmet chef’s kitchen with Italian cabinetry
-
Sub-Zero and Wolf appliances
-
Gas stove
-
Oven
-
2 dishwashers and 2 sinks
-
Wine cooler
-
Wolf gas barbecue grill built into outdoor terrace
-
Balcony access from kitchen with city and Intracoastal views
Master Suite
-
Double vanities in bathroom
-
Wetroom with tub
Additional Features
-
Wrap-around balcony
-
11’ ceilings
-
Panoramic views of The Boca Resort Golf Course from the bedroom and balcony access from the living room
Here’s a quick video walkthrough so you can get a better visual.
Center Building (485)
The Center building offers 3-bedroom, 3.1-bath layouts averaging 2,469 square feet of living space. Current listings are priced between $2.6M and $2.9M, with HOA fees around $2,819 per month.
Spotlight: 485 East, Unit #604
Listing Price: $2,948,000
Living Area: 2,469 sq. ft.
Total Area: 2,729 sq. ft.
List Price/SqFt: $1,194
HOA: $2,819.46/month
Bedrooms/Bathrooms: 3 bed / 3.1 bath
Kitchen & Appliances
-
Italian cabinetry
-
Premium Wolf appliances and a Sub-Zero refrigerator
-
Kitchen island
-
Cooktop
-
Wolf gas barbecue grill built into the outdoor terrace
Master Suite
-
Walk-in closet
-
Spa-inspired ensuite bathroom
-
Wetroom
-
Double vanity sinks
Additional Bedrooms
Bedroom 2:
-
En suite bathroom
-
Tub/shower
-
Small walk-in closet
-
Balcony access
Living & Additional Features
-
2 living areas
-
Large laundry area
Here is a closer look at this featured unit.
Spotlight: 485 East Unit #804
Listing Price: $2,600,000
Living Area: 2,469 sq. ft.
Total Area: 2,701 sq. ft.
List Price/SqFt: $1,053.05
HOA: $2,819.46/month
Bedrooms/Bathrooms: 3 bed / 3.1 bath
Kitchen & Appliances
-
Italian cabinetry
-
Premium Wolf appliances and a Sub-Zero refrigerator
-
Kitchen island
-
Terrace equipped with a built-in Wolf gas grill
Master Suite
-
Walk-in closet
-
Spa-inspired ensuite bathroom
-
Wetroom
-
Double vanity sinks
Additional Bedrooms
Bedroom 2:
-
En suite bathroom
-
Tub/shower
-
Small walk-in closet
-
Balcony access
Outdoor & Views
-
Panoramic views of the Atlantic Ocean, Intracoastal Waterway, and Boca Raton Golf Course
-
Terrace access from one living area
-
Balcony access from Bedroom 2
Living & Additional Features
-
2 living areas
Look at this quick walk through for better visuals:
This building also houses the lobby and main amenities for residents:
-
Pool and cabanas: The pool faces south, but because it sits between two buildings, sun exposure can be limited at certain times of day.
-
Club room: Outfitted with a coffee machine, a large-screen TV, and flexible space for hosting gatherings.
-
Fitness center: Equipped with modern machines, showers, towel service, and the ability for residents to bring their own trainers.
-
Mailroom and package retrieval: Conveniently located near the lobby.
-
Concierge and valet: Available 24/7, reinforcing the project’s full-service approach.
-
Elevator access to each residence
Take a look at the video below to see the details up close.
East Building (495)
The East building is home to some of the largest residences in the community, ranging from 3,400 to over 3,700 square feet of interior living space. Current listings include:
-
3 bed, 3.1 bath – $3.8M
-
4 bed, 4.1 bath – $3.9M
HOA fees in this building range from $3,525 to $4,335, and most residences offer city and Intracoastal views. The standard floor plan for this building is below
Spotlight: 495 East Unit #401
One of the standout residences in the East building is Unit 401, which was customized extensively during development. It changed from a 4 bedroom to a 3 bedroom. Recently (2025) the price was reduced by $420,000 and it is currently pending for $3,875,000.
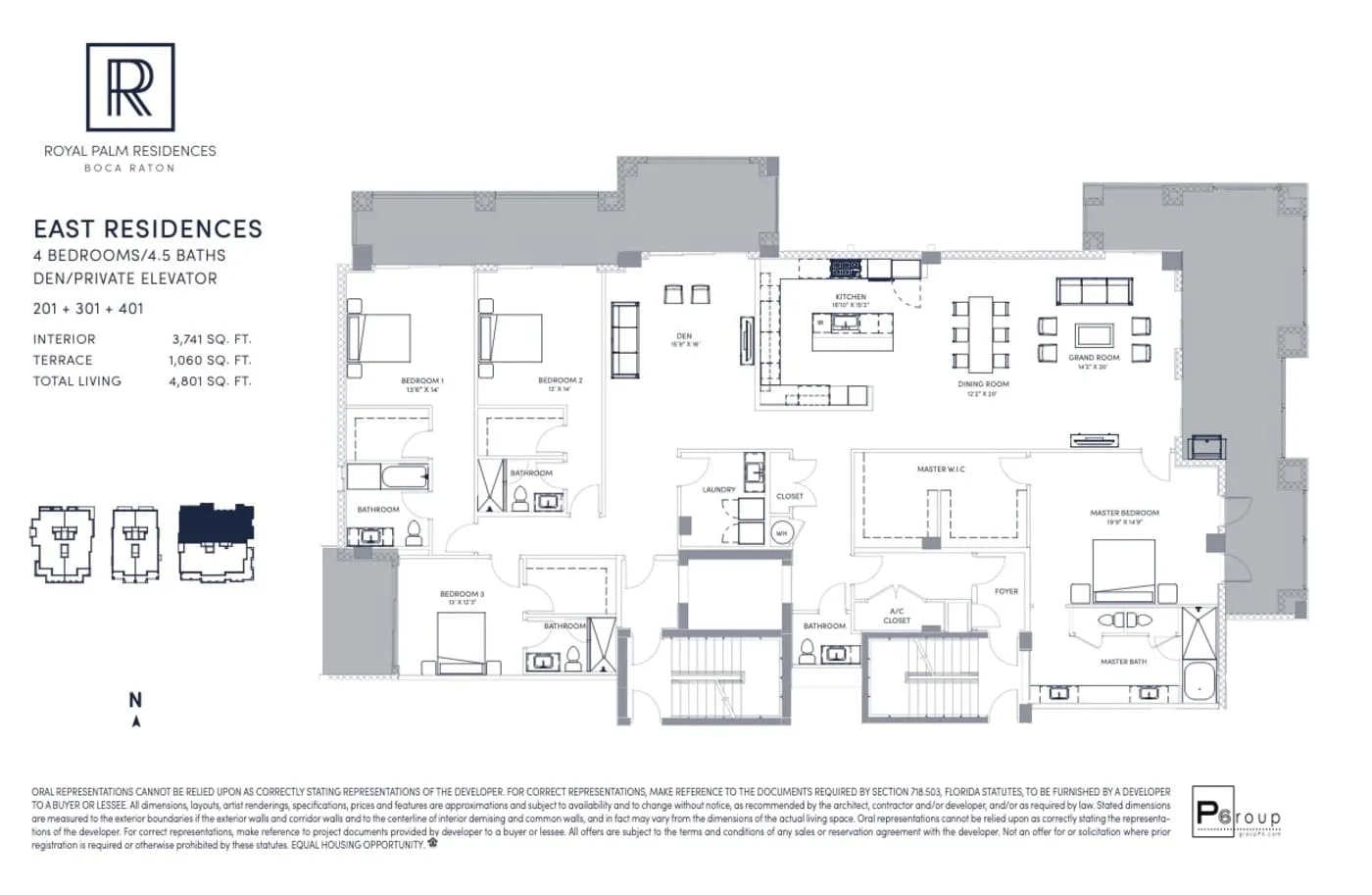
General features information about this unit:
Living Area: 3,715 sq. ft.
Total Area: 4,801 sq. ft.
Terrace Space: 1,060 sq. ft. (wrap-around)
List Price/SqFt: $1,043.06
HOA: $4,335.10/month
Bedrooms/Bathrooms: 3 bed / 3.1 bath
Kitchen & Appliances
-
Cooktop plus double ovens
-
Large pantry
-
Centrally positioned kitchen with 2 living areas on either side
Primary Suite
-
Two walk-in closets
-
Terrace access
-
Double vanity sinks
-
Large shower
-
Two toilets
Additional Bedrooms
Bedroom 2:
-
Breakfast bar area
-
Large walk-in closet
-
Wetroom
Outdoor & Views
-
Expansive wrap-around terrace (1,060 sq. ft.)
-
Views of the Intracoastal Waterway and newly developed Silver Palm Park
Living & Additional Features
-
Two living area spaces, one on each side of the kitchen
Some of its upgrades include:
-
Expanded living area with redesigned floor plan
-
Wolf and Sub-Zero appliances with refrigerator drawers
-
Double island kitchen plus peninsula with over hang for seating
-
Custom bar with wine cooler
-
Enclosed water heater
-
Breakfast bar area in master suite
-
Expanded outdoor grill area with beverage refrigerator
-
Motorized custom window treatments (sheers, blackout shades, draperies)
-
Custom cabinetry, closets, and pantry
-
Designer lighting, porcelain wall accents, and upgraded sound systems
Check out the video below for a full walk-through of this upgraded home.
Spotlight: 495 East Unit #601
Listing Price: $3,999,000
Living Area: 3,715 sq. ft.
Total Area: 4,229 sq. ft.
List Price/SqFt: $1,076.44
HOA: $3,525.45/month
Bedrooms/Bathrooms: 4 bed / 4.1 bath
Floorplan: Largest available
Kitchen & Appliances
-
Cooktop
-
Kitchen island
-
Bar area
-
Built-in Wolf gas grill on the terrace
Master Suite
-
Extremely large walk-in closet
-
Double vanity sinks
-
Standing tub
-
Shower
-
Two toilet areas
Additional Bedrooms
Bedroom 2:
-
Walk-in closet
-
En suite bathroom
-
Terrace access
Bedroom 3:
-
Walk-in closet
-
En suite bathroom
-
Private balcony
Bedroom 4:
-
Walk-in closet
-
En suite bathroom
-
Terrace access
Outdoor & Views
-
Large wrap-around terrace with Intracoastal views
-
Unobstructed views of Atlantic Ocean and Intracoastal Waterway
-
Second living area with balcony views
Living & Additional Features
-
Large laundry area
See the video below for a full walk-through of this home.
Layouts & Exposures
Royal Palm Residences was designed to maximize space and privacy. The residences also feature 270 degrees of natural light, creating bright and inviting living areas.
-
Layouts: Every residence is a corner unit with direct elevator entry. Lower floors enjoy larger terraces perfect for outdoor kitchens and entertaining while upper floors maximize views.
-
Exposures: Choices include North, South, Northeast, and Southeast, giving buyers options between city, Intracoastal, golf course, and ocean-facing perspectives.
Positives & Considerations
Positives
-
Only 48 residences, with just 2 per floor
-
Walkable to downtown Boca and the beach
-
Full-service amenities: concierge, valet, gym, club room
-
Spacious outdoor terraces, especially on lower floors
-
Smart home system with customization options
-
High level of privacy compared to larger condo towers
Considerations
-
Pool location limits all-day sun exposure
-
HOA fees are on the higher side compared to some Boca projects
-
Seasonal residents must commit to 6 months + 1 day
What Makes Royal Palm Residences Different from Other Boca Raton Condos?
How does Royal Palm Residences compare to other downtown Boca luxury options?
-
Alina Residences: Similar price per square foot but a much larger project. Better for buyers who want lots of amenities, but less private than Royal Palm.
-
Glass House Boca Raton: Similarly boutique in size, attracting the same buyer profile. However, it is not expected to offer valet parking, and delivery won’t be until 2027, giving Royal Palm the advantage for buyers who want something now.
-
Mandarin Oriental Residences: Ultra-luxury with branded hotel services, but higher carrying costs and a different lifestyle focus.
-
Tower 155: More affordable entry point compared to Royal Palm (often trading in the $900–$1,100 per sq. ft. range). However, it is less of a boutique experience with 150 residences.
Is Now the Right Time to Buy at Royal Palm Residences?
Royal Palm Residences sold out upon launch in 2024, and resales have started to hit the market. With just 48 residences, turnover is expected to remain low, keeping supply limited. Boca Raton continues to see strong luxury condo demand, especially among buyers relocating from the Northeast. With comparable projects like Glass House years away from delivery, Royal Palm is well-positioned to hold value and appeal to buyers seeking immediate availability in a boutique setting.
Final Thoughts
The first wave of resale opportunities is here. Pricing is competitive, the layouts are well-designed, and the lifestyle is boutique but full-service. It’s a great option for buyers who want privacy and walkability, with luxury. For buyers seeking a move-in-ready, full-service luxury condo in Boca Raton, Royal Palm Residences offers privacy, prime location, and modern conveniences. With its corner layouts, direct elevator access, and boutique scale, it remains one of the most compelling options in the city’s luxury condo market.
Thinking about making Royal Palm Residences in Boca Raton your next home? Work with Larry Mastropieri, Owner and Broker of The Mastropieri Group, Realtors®. Ranked among Florida’s Top Real Estate Professionals 2025 by Newsweek and Statista, Larry has sold more than 2,000 homes and is South Florida’s most-reviewed Realtor® with over 2,000 five-star reviews. Call (561) 544-7000 today to schedule your private consultation with Boca Raton’s leading luxury real estate team.

.webp)
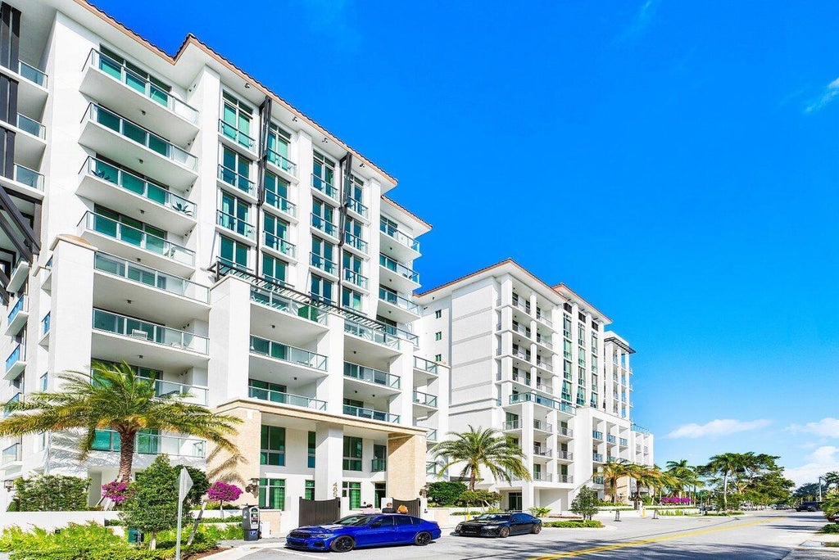
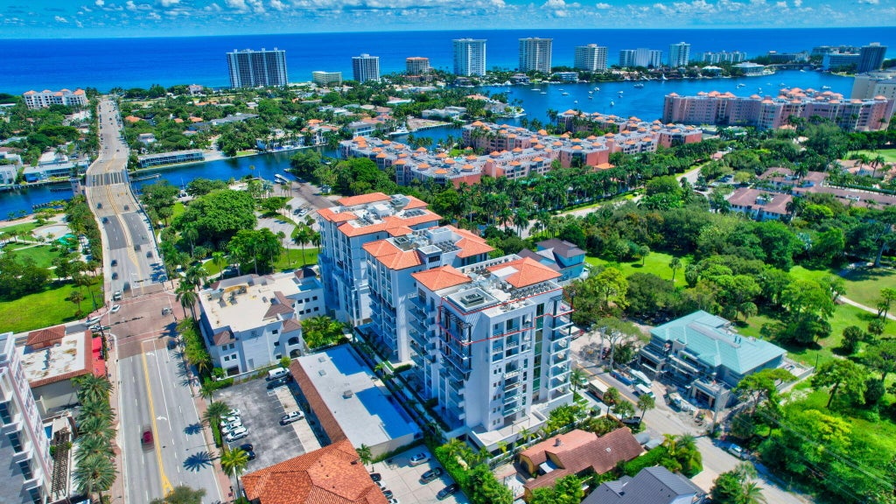
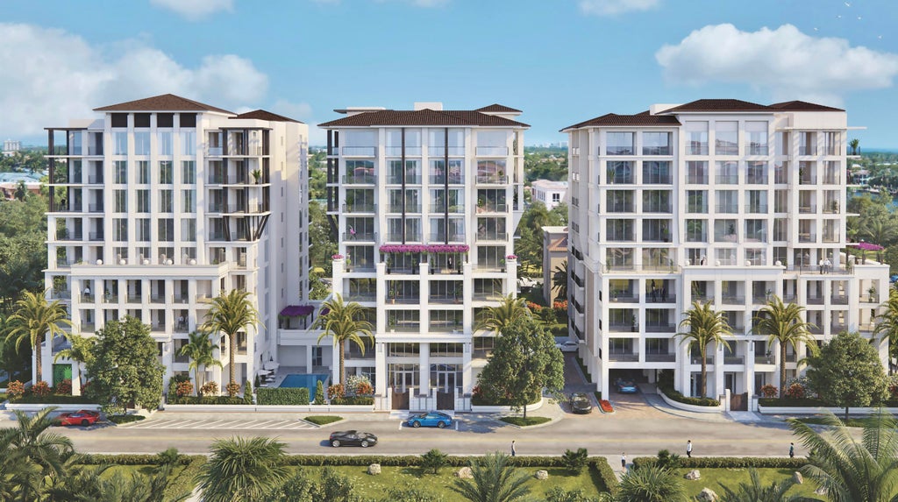
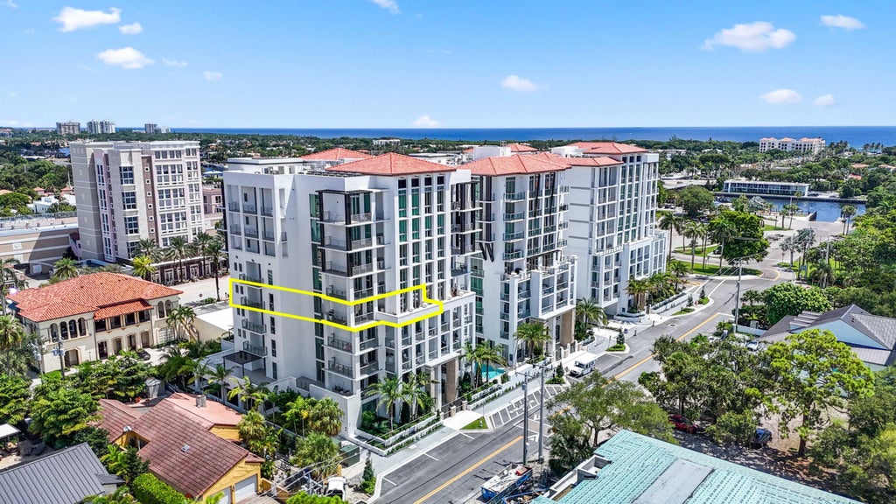
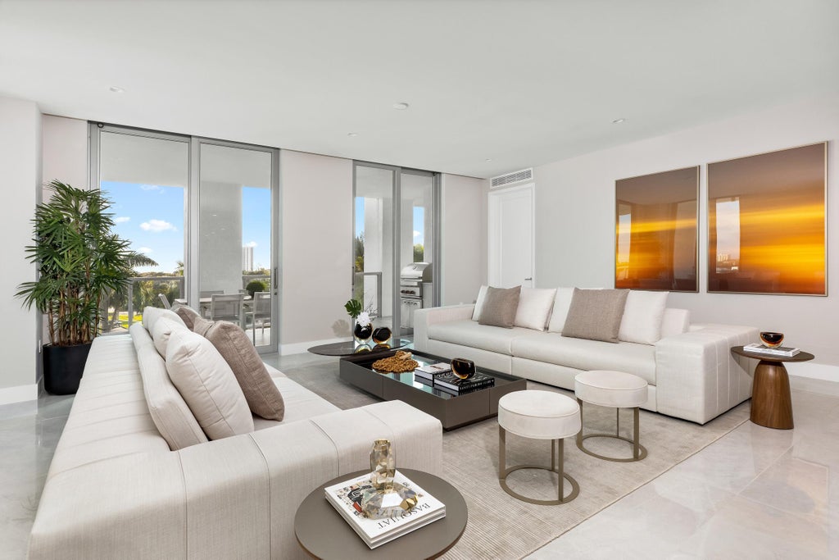
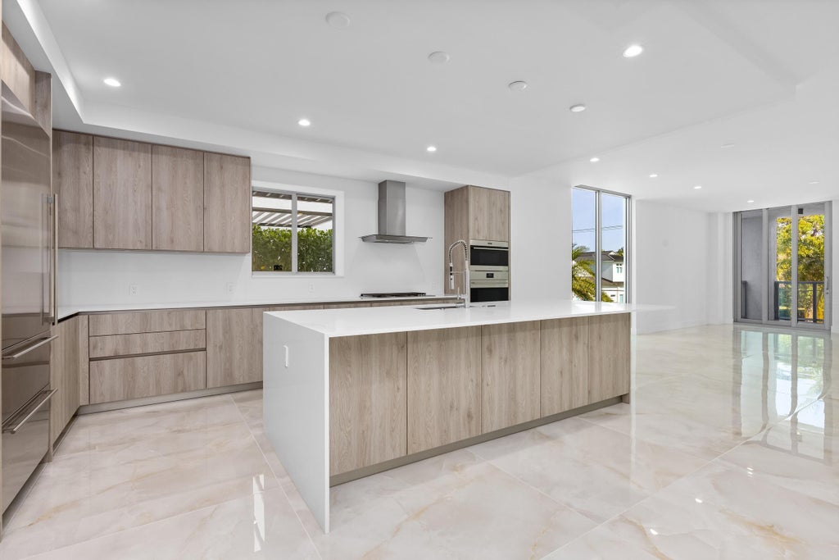
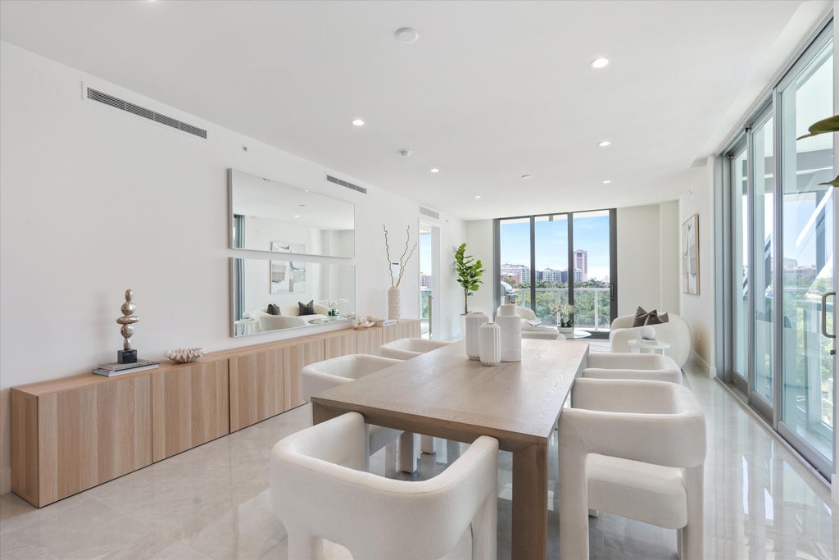
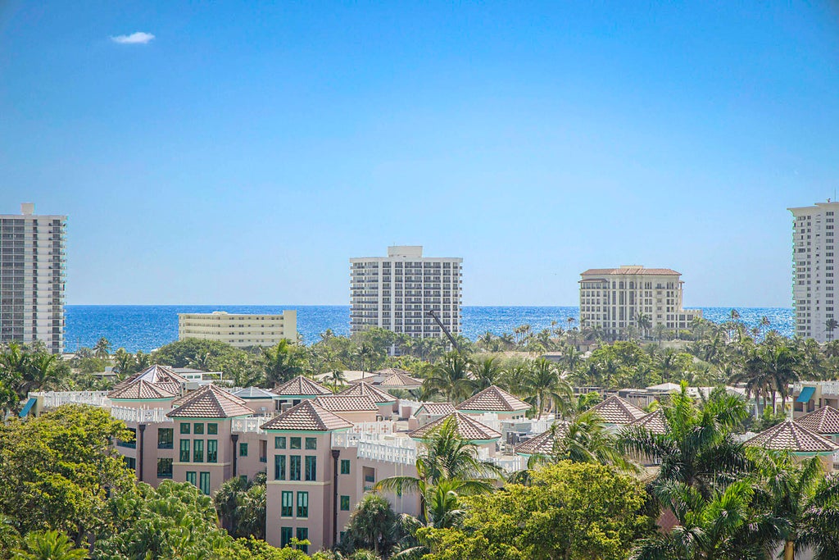

Leave A Comment